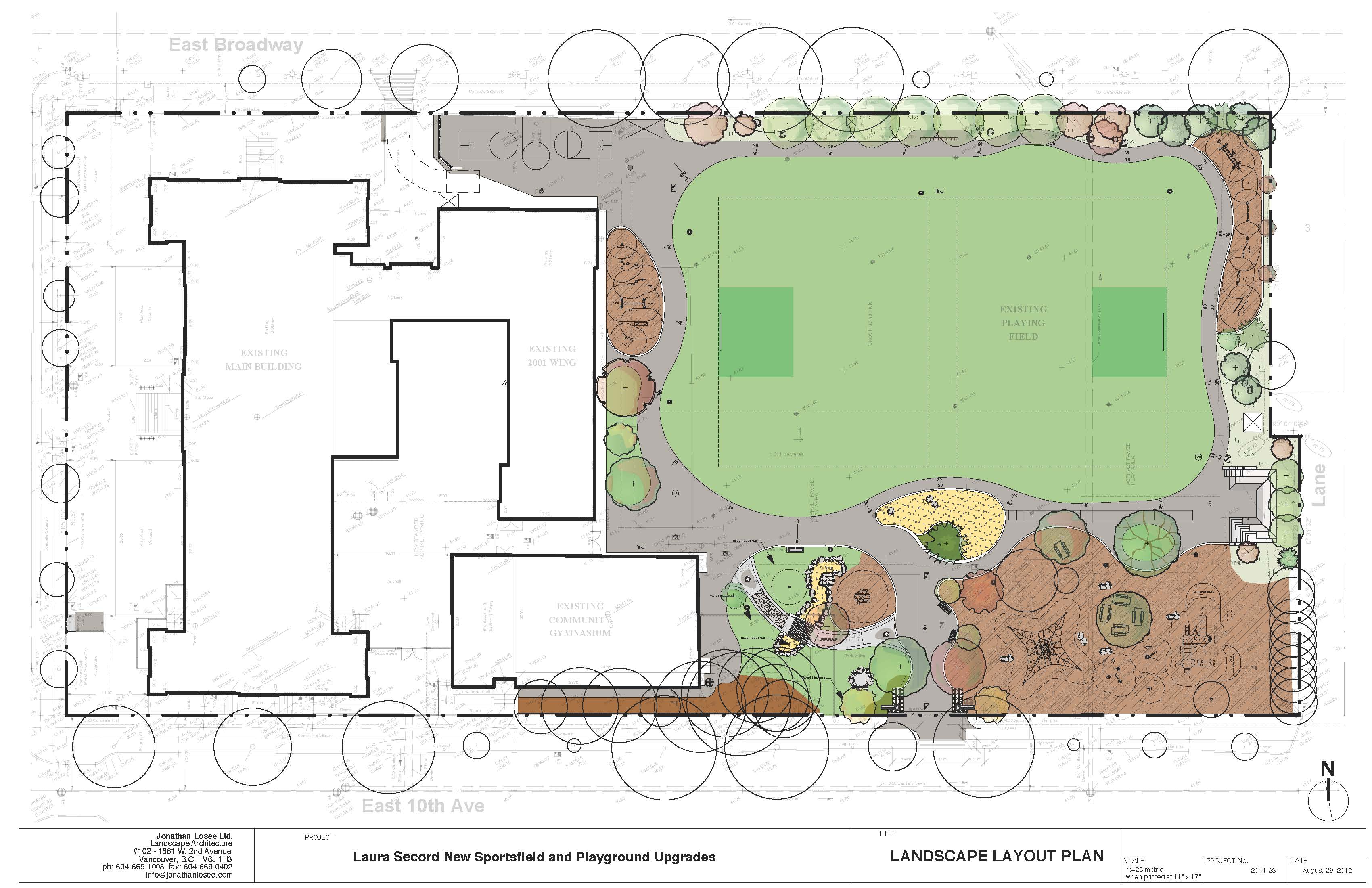Bird’s Eye View
A plan is a bird’s eye view of your site, showing existing and desired elements. There are different types of plans that will go into the construction document set, including a site plan, a layout and materials plan, a planting plan, and a demolition plan. Your design professional will help to explain this process, and the difference between these drawing types.
At this point, you will be engaged in the schematic design phase. This initial design scheme seeks to define the scope and conceptual design of the project. This includes establishing the scale of different elements, and the spatial relationships between these elements.
This schematic plan will show where different elements are to be placed on the school ground, including play equipment, school gardens, and outdoor learning spaces. At the end of the schematic design phase, the landscape architect will present a number of rough plan concepts to your team for approval. Once a schematic plan has been selected, it will be time to move forward into design development.

Layout plan for Laura Secord Elementary School, Vancouver (Image: Jonathan Losee Ltd. Landscape Architecture)
