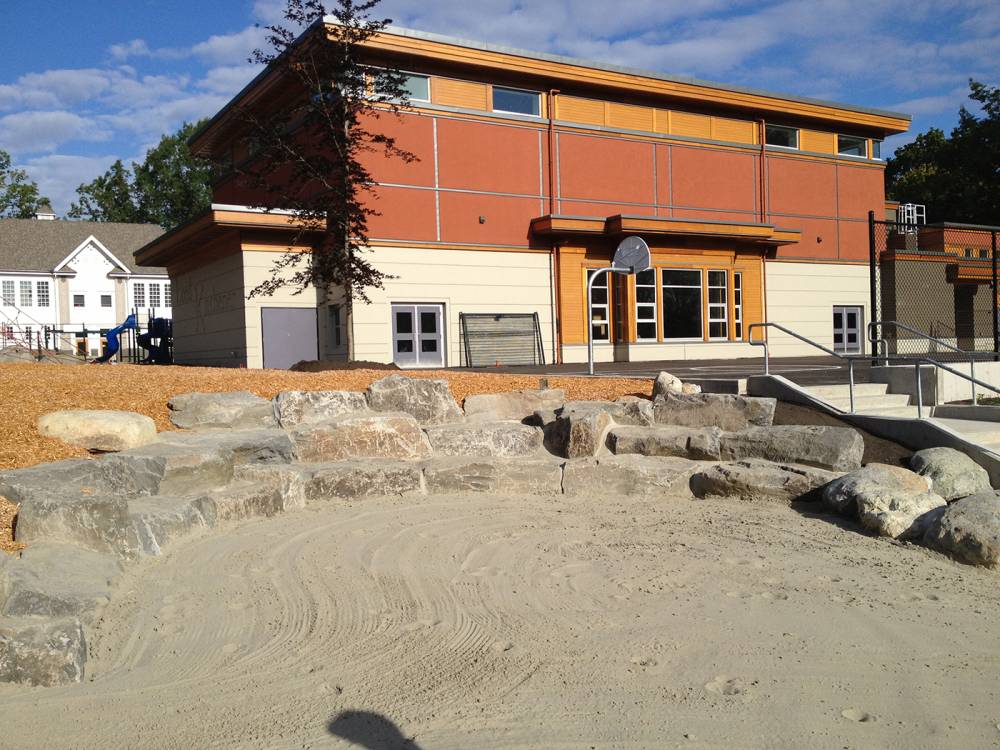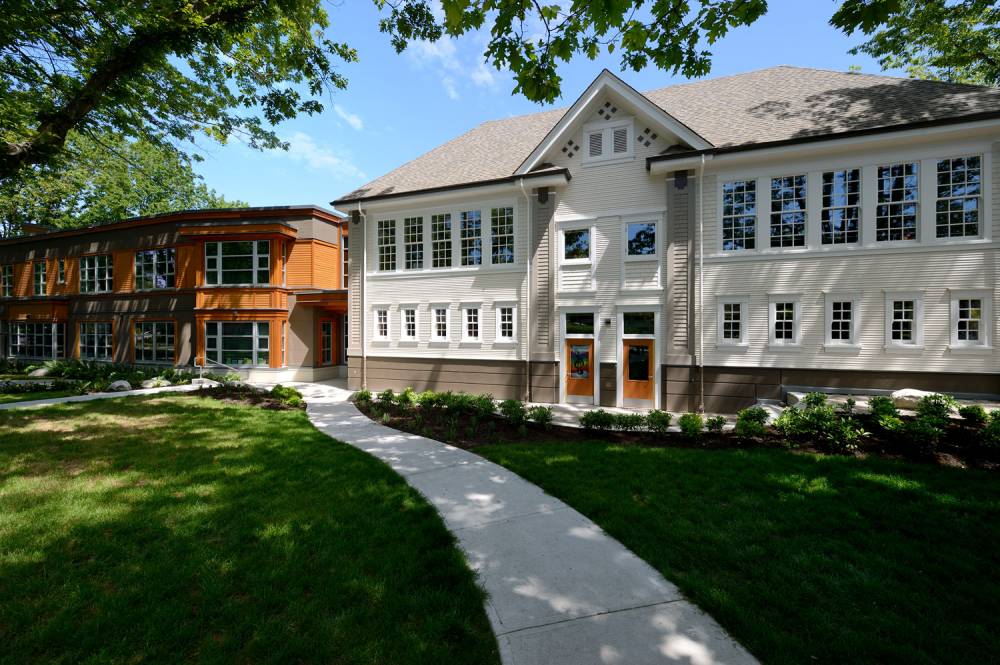This school project involved the relocation and renovation of an existing 1914 heritage school building, as well as the construction of a new building. This provided the opportunity to redevelop the play and gathering spaces, as well as construct a new community garden. Play equipment purchased shortly before construction began was retained and integrated into the new design. Boulders were used to construct an amphitheatre gathering and outdoor learning space, and border a small sand pit. The community garden provides a great green space, featuring clover pods and raised planter beds. A curved concrete wall borders this space, with recycled brick on one side, and painted mosaic tiles on the other. Incorporating these mosaic tiles allows students to contribute to space.
- Discuss other planting
- A series of other low, curved poured concrete walls help to define various spaces and also provide a seating opportunity.
- A small asphalt sport court provides an outdoor space for students to play sports like basketball outside the confines of a gymnasium.
- Separate kindergarten play area



