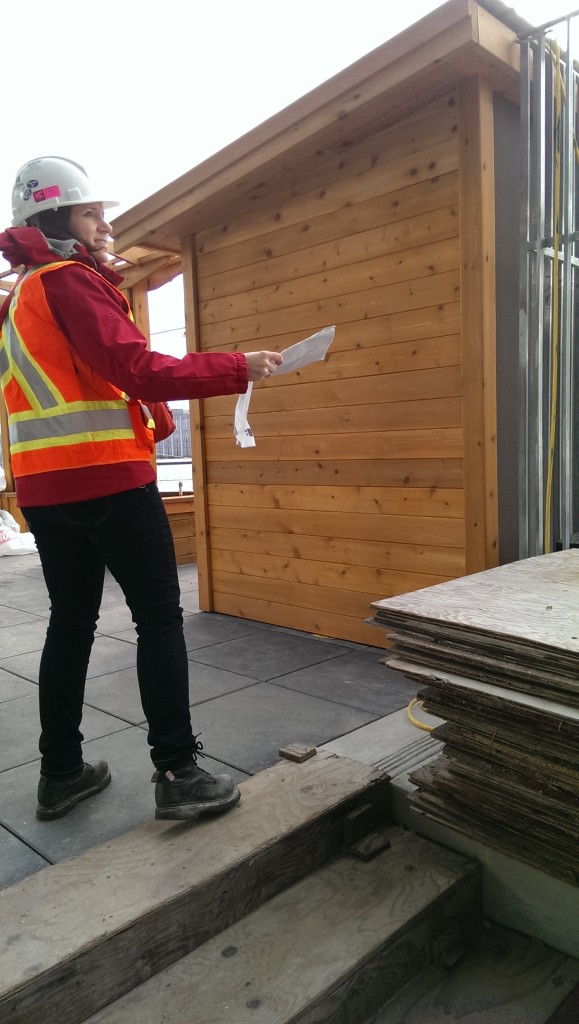Ready…Set…Build
The construction phase of the project will look different depending on the size and scale of the project. For a relatively small-scale project, a community build might be the best way forward. In order to proceed with a community build, you will need to solicit a team of volunteers.
If you’re doing a community build, the Design Scope Document you created during the Plan phase will act as your guide. For a community build, we recommend soliciting the advice or volunteer services of someone who has participated in one before – or has experience in a construction setting. In addition, resources such as Marybeth Lima’s book Building Playgrounds, Engaging Communities: Creating Safe and Happy Places for Children can help to guide your team through this process.
If you’re working with a design professional, the Construction Drawing Set you created (along with a design professional), during the Plan phase will form the basis for the construction process moving forward. These drawings and the accompanying specifications will guide the process and the final product.
Before construction begins, this approved drawing set will be sent out for tender. This means that the drawings and specifications will be sent out to contractors who will review them and submit a quote for the work. The tender and selection process will be handled by the design professional, who will take on the role of project manager for the construction phase.
The time it takes to build the new project will vary widely depending upon the scope of the work. While you’re waiting, this is a good time to start organizing a ribbon cutting ceremony, and preparing for the opening of an exciting new outdoor space.
Throughout the construction process, the project manager will carry out routine inspections to ensure that the work being done is in compliance with the construction drawings. Other inspections will be carried out as needed, including by the local building authority to ensure conformance with the development permit.
When construction is complete, a final inspection will be carried out. After this final step, the new outdoor learning and play space will be ready for students and community members to enjoy.

Landscape architect Karin England conducting a site visit (Image: Joelle Sept)
