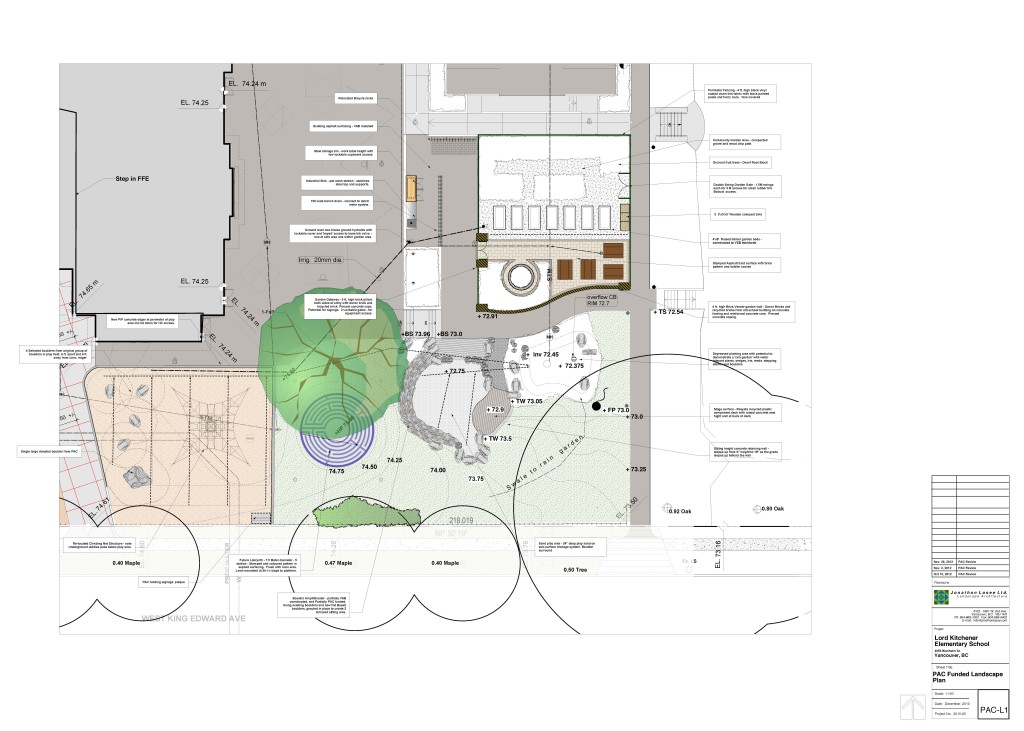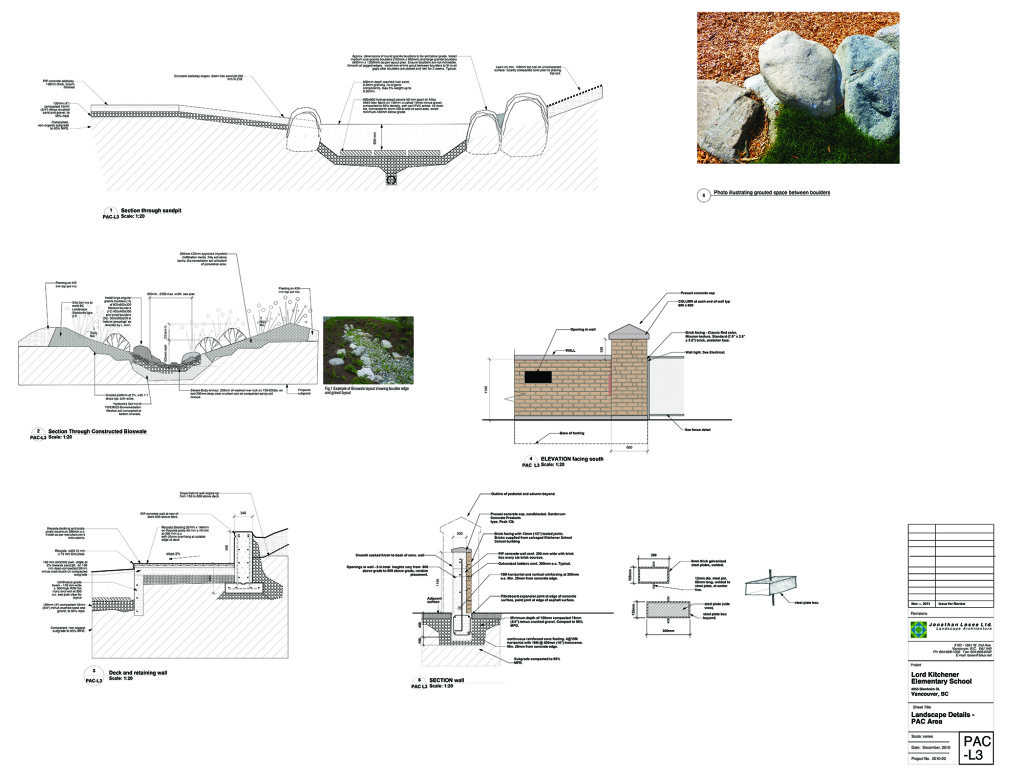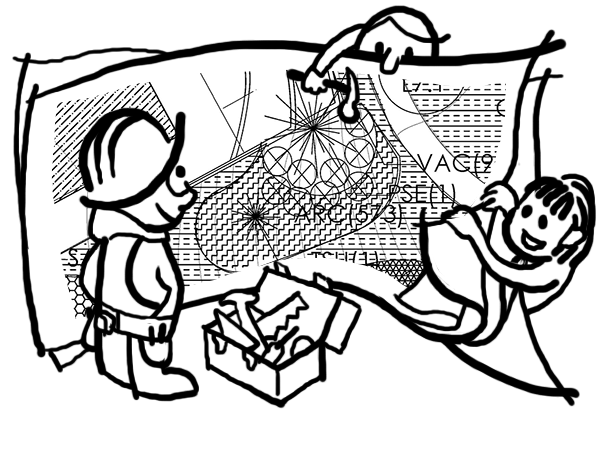Now you have worked through schematic design and design development, and been given the green light by your local school board.
The final approved product will be the construction drawing set, which is the full set of drawings necessary to build the project, along with complete specifications. The drawings provide the graphic means of showing the work to be done, depicting shape, dimension, location, measurement of material, and the relationship between building components. The drawings and specifications are two distinct components, which complement one another – together they form the full set of construction documents.

Plan drawing for Lord Kitchener Elementary School, Vancouver (Image: Jonathan Losee Ltd. Landscape Architecture)

Construction details for Lord Kitchener Elementary School, Vancouver (Image: Jonathan Losee Ltd. Landscape Architecture)
Who will use these drawings, and what will they be used for?
- The design team to design and coordinate all aspects of the project
- The design team to prepare a cost estimate
- Contractors to bid on the project
- Owners and contractors as part of the contract
- Contractors and subcontractors to construct the project
- Suppliers and manufacturers
- Authorities to review and approve the project
- Owners to have a record of the project
- Facilities managers
- Tenants and end users
