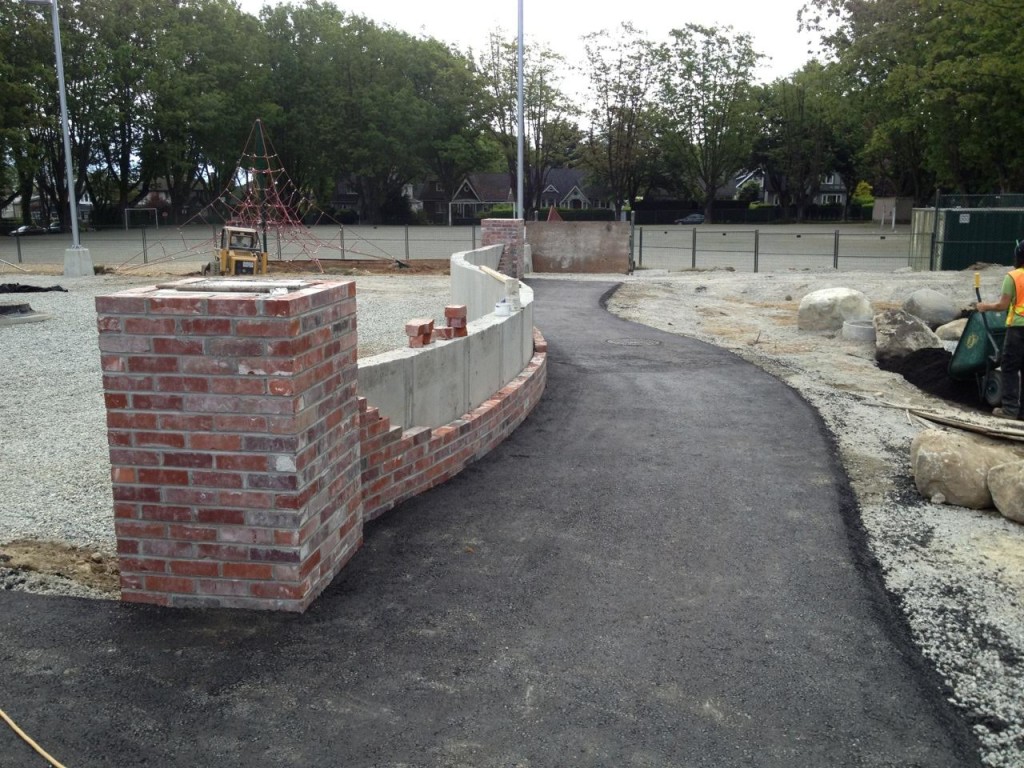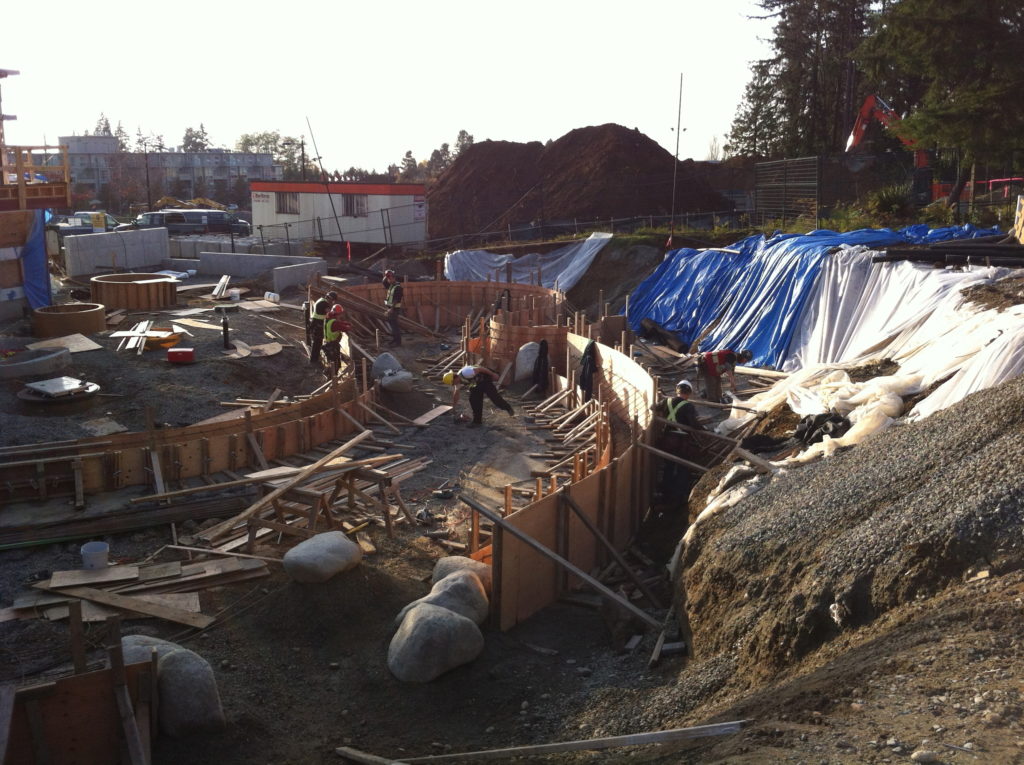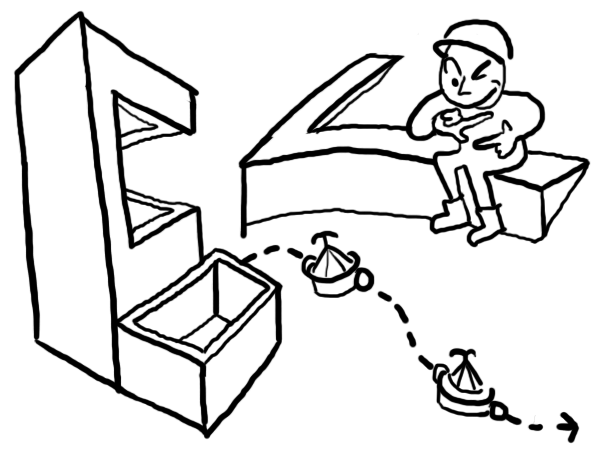Retaining Walls and Planters
Time for some serious construction! Retaining walls and planters, and other vertical elements are marked out, checked for accuracy, and constructed at this point. The design is starting to take shape. Infrastructural details like light fixtures and valves for irrigation are evaluated to make sure they are in the best spot, both in terms of functionality and aesthetically.
Freestanding Walls
Freestanding walls are poured in place or constructed, and decorative cladding is added where desired – such as the bricks shown below. Note that in this image, the concrete wall that serves as the base for the bricks would have been formed and poured before the asphalt pathway was added.

Salvaged brick wall under construction at Lord Kitchener Elementary School, Vancouver (Image: Jonathan Losee Ltd. Landscape Architecture)
Stairs, Ramps, & Curbs
At this stage, any poured concrete ramps and stairs are formed and constructed. In addition, concrete curbs that will contain loose elements such as sand or mulch are also formed and poured. Different finishes can be added to the concrete depending on what it is used for. For example, a smooth finish may be desirable for curbs, while a brushed finish with more texture is better for walking surfaces. Care will need to be taken to ensure that none of the concrete elements are damaged while they cure during the first 24 hours. After this time, they can be walked on, but you should expect concrete elements to take approximately 28 days before they are fully cured.

Formwork for ramp at SFU UniverCity Childcare (Image: space2place design inc.)
