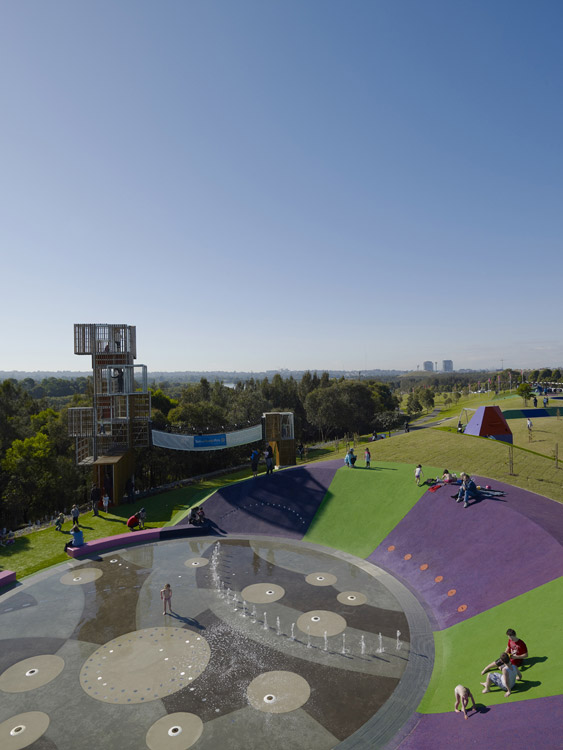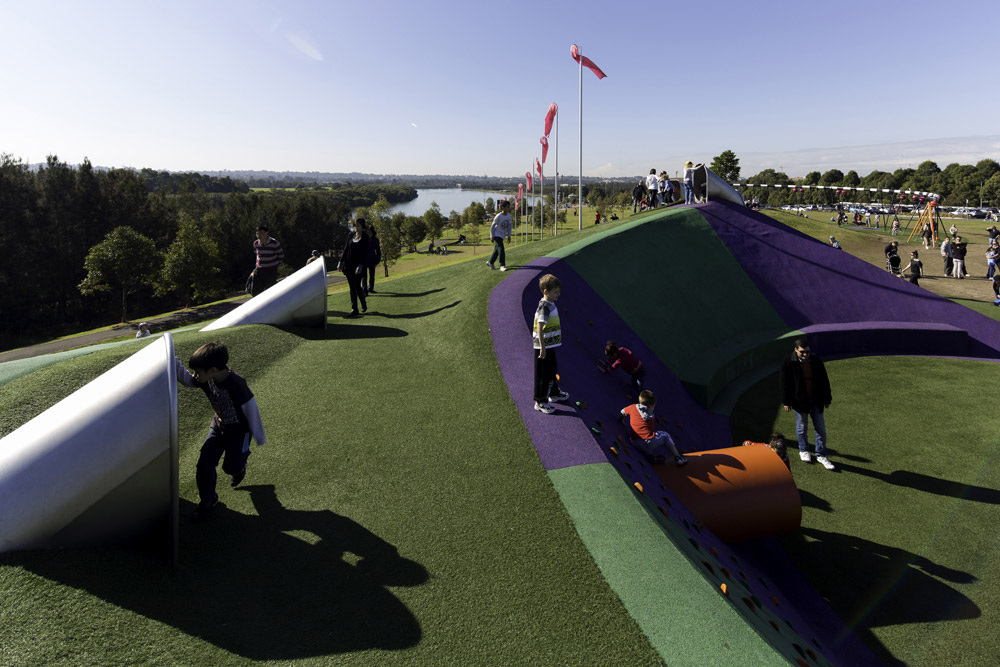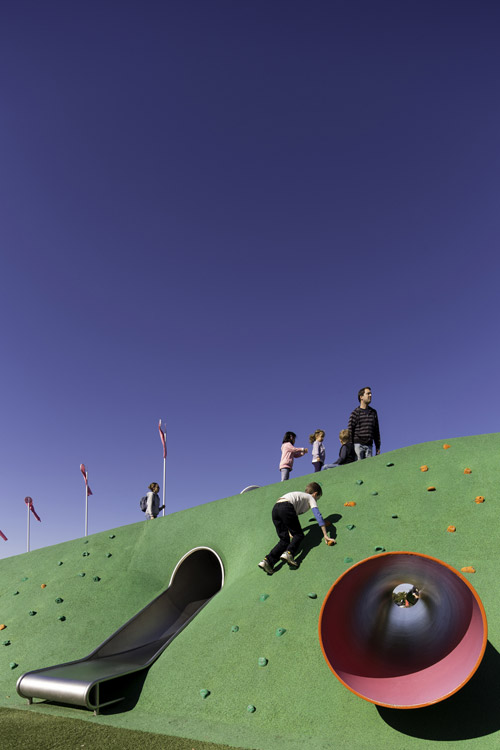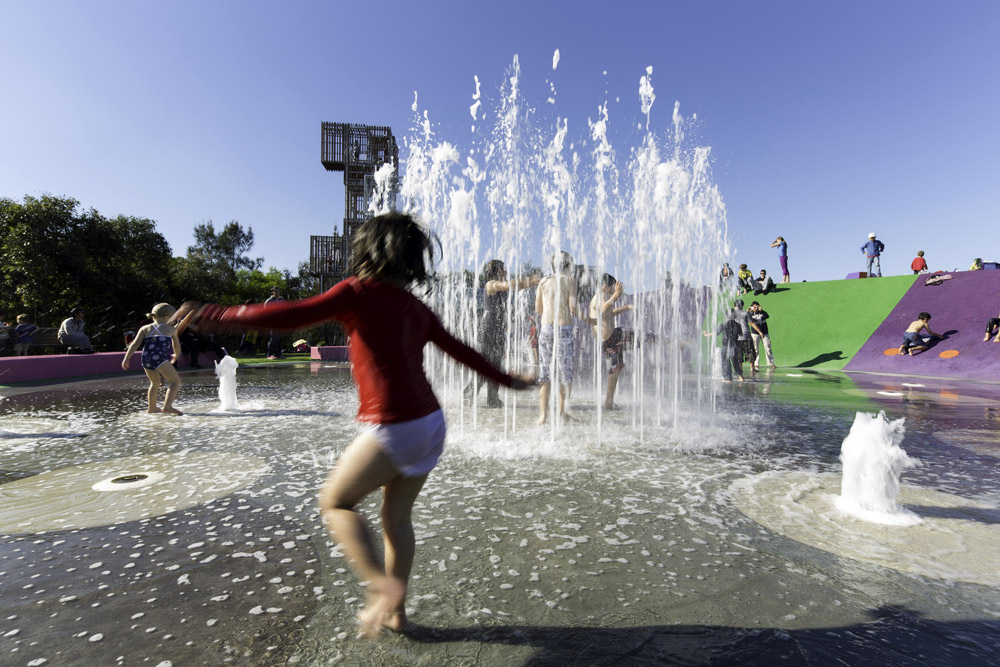Blaxland Riverside Park benefits from a series of sweeping views that capture forest, field, and sky. The park design features big earthworks, a tree house, a water play area, bird’s nest swings and more. Everything here is large scale, but the same ideas could easily be applied on a smaller scale. JMDdesign worked to create a playground that was both code-compliant and “risky” – that is, that it felt exciting and risky for the kids playing while still being a safe environment.
The slopes of rubberized hills are angled steeply, but not so steeply that they require a handrail. The tree house has a mesh floor that is three stories above the ground. Tunnel slides perforate the rubber hillsides. Rather than separate out play zones by age, the playground is divided between active play zones and passive play areas. Passive play elements include a sand pit and the water play area.
The project itself was actually constructed on a remediated landfill. A park designed by another landscape architecture firm (Hargreaves and Associates) was built here for the Sydney Olympic Games in 2000. In 2010, JMDdesign was contracted to design this all-ages play space to help boost visitors to the park. One of the main design concepts was to take the adjacent earthworks designed by Hargreaves and Associates and invert them, diving down into the landscape. These voids contain various pieces of play equipment including zip lines, climbing nets, and bird’s nest swings.










