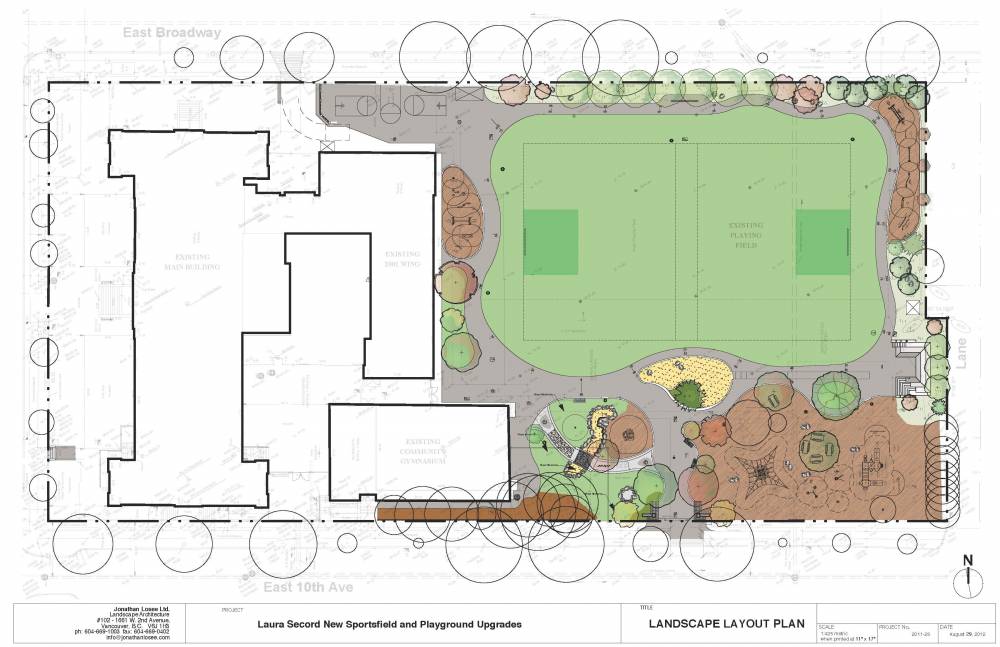This highly successful Vancouver schoolyard design on a gently sloping site features a large grass sports field, an asphalt track, and several different play areas. A brick and concrete amphitheatre provides an outdoor gathering and learning space, popular sand pits are filled with students during playtime, and hardy planting is integrated throughout the design. The slope beside the amphitheatre is planted with a ground cover (which plant?), trees planted behind the amphitheatre provide both shade and a visual screen from neighbouring houses, and a meadow mix fills the area between the asphalt track and a chain link fence. Poured concrete pathways connect the play areas, and have interesting features integrated into them, including a boulder mosaic “flower,” and a series of different stone pavers. Grouped boulders and benches provide quieter gathering spaces for small groups of students.
Laura Secord Elementary School
Categories: Sensational Schools
Overview
Specifics
Location: Vancouver, BC
Landscape Architect: Jonathan Losee Ltd. Landscape Architecture
Completion Date: 2011
Client: Vancouver School Board
Materials: Sand, brick, astroturf, asphalt
Featured Elements
- Brick bench
- Asphalt track
- Grass field
- Outdoor classroom
- Sand pit
