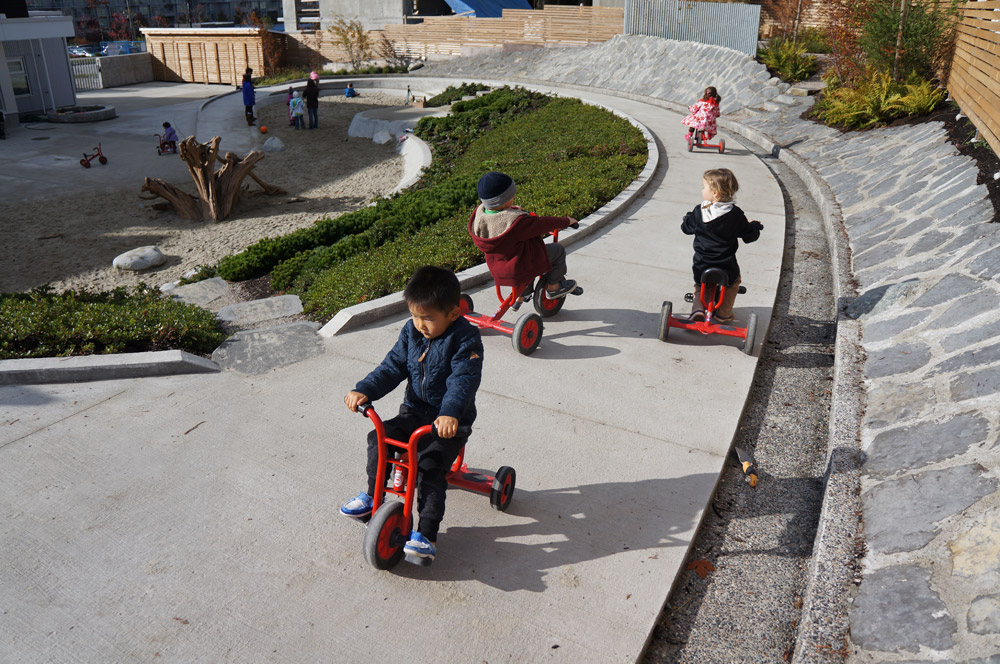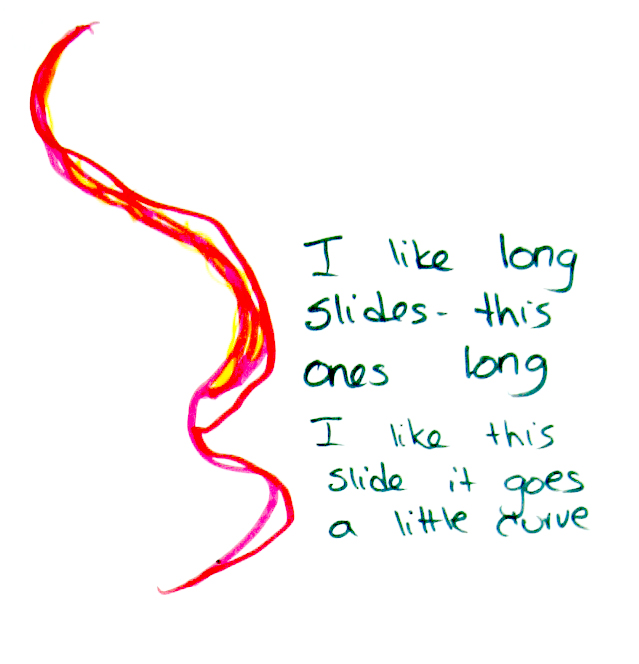Situated in the heart of the Simon Fraser University – UniverCity neighbourhood, the Childcare Centre fosters community connections through an engaging street front, visual permeability, and social programming. Framing the site is a public park, an elementary school, and mid-rise residential buildings.
This project was built to meet the Living Building Challenge by using locally sourced and non-toxic materials. In addition, space2place worked to honour the curiosity, intelligence, and creativity of the children who will spend years learning and playing in this environment.
Rejecting catalogue-based play equipment, space2place invited local daycare children to help re-imagine play spaces. To bring these ideas to life, local artisans were contracted to construct unique play features. The site provides children with a diverse range of creative, physical, and social forms of play – a space where children can use their imaginations to their fullest potential. Working with architects HCMA, the size of the play space was extended by making the rooftop accessible. This strategy provides both clear views for supervision, and the opportunity to integrate a fun tube slide between levels.







