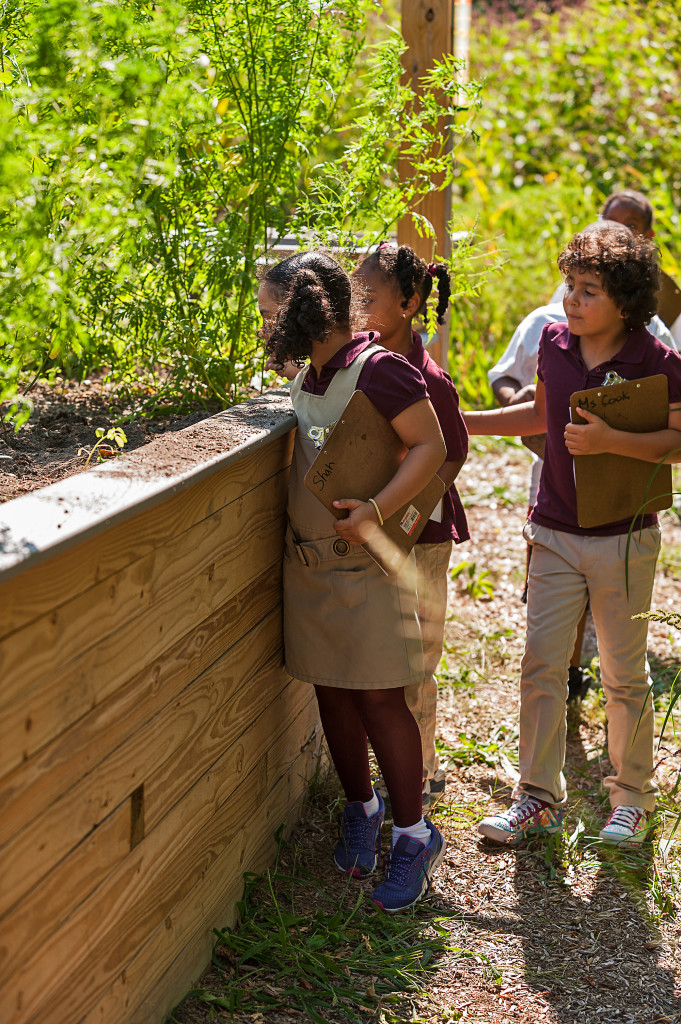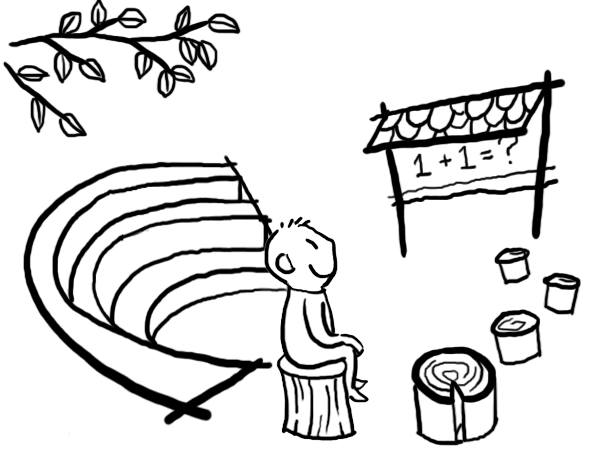The key to designing an effective outdoor classroom is to consider how the design of the space will work in terms of curriculum and educational concepts as teachers work to meet learning outcomes. In British Columbia, these are known as Prescribed Learning Outcomes (PLOs).
An outdoor classroom is about taking learning out into the schoolyard, beyond the four walls of a traditional class setting. It is about facilitating new ways of learning, and inspiring students through unexpected teaching methods.
While the standard “outdoor classroom” is often structured loosely around the concept of an amphitheatre, we encourage you to think beyond this model, and to consider the outdoor classroom as a living laboratory. Sustainable storm water systems can become the basis for a science lesson, a beautiful tree a source of inspiration in art class, and a series of boulders the starting point for a math problem.

Clipboards replace desks at a Boston School (Klopfer Martin Design Group | Image: Christian Phillips Photography)
The Boston Schoolyard Initiative has developed an excellent resource for the design of outdoor classrooms. While it speaks directly to local curriculum, we believe this guide is highly applicable to Canadian schools as well, and we encourage you to peruse their Outdoor Classroom Design Guide.
There are many different points to consider, including:
- What the entry point will look like – will it be gated or open?
- If there is a gate, what will that gate look like?
- How will students move through the space?
- Will there be a main pathway?
- What material will form the surface of the pathway?
- What kind of seating will there be?
- How will you make the space flexible to work with different learning styles?
- How will you incorporate planting into the design?
A brainstorming session with your team will help to establish some of these design goals.
