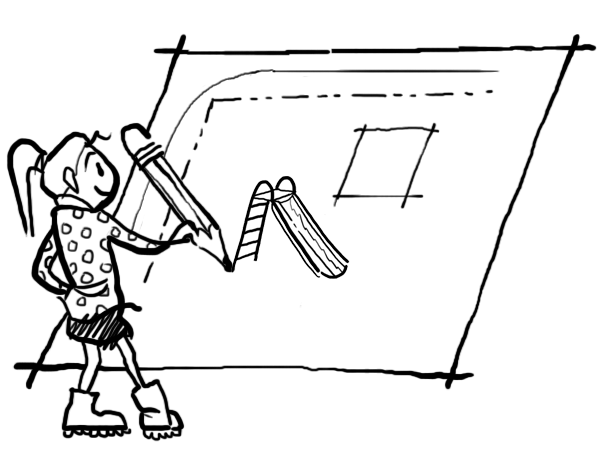Sports – Courts & Fields
Courts and fields form an important part of the schoolyard, and in many cases your school may rent out sports fields as a source of revenue. In the City of Vancouver, the Vancouver School Board and the Vancouver Park Board, two organizations that share common interests and concerns with respect to aging infrastructure, meet all sports field needs. Better infrastructure will help to support increased participation in sports, and ultimately lead to healthier and more active children.
In terms of design, you need to consider what size of field can be accommodated on the site, and what material the field will be made from. Older schools frequently have gravel fields, but this is an unforgiving surface to fall on, and tends to get tracked inside. Natural grass or artificial turf can be used. A combination of the two is often the most successful option – using grass for the majority of the field, and then adding a patch of artificial turf in the high-wear areas around the goal posts.
In terms of sizing, youth soccer players (12 and younger) learn soccer skills better when they play in a league where the field dimensions are half the size of adult soccer courts. Adults and youth require fields that are 100m long x 66m wide. Ideally, a regulation size field should be incorporated into the design of any new school ground.
For the sport court, we recommend creating a multi-sport court that includes the lines for a variety of games. These can include basketball, roller hockey, tennis, volleyball, and more. This is the best way to maximize the funds you’re spending on a court, and fit as much as possible into a small area. A multi-sport court will typically be about 24m long x 15m wide.
Play Structures & Spaces
There are three main things to consider when designing for play: nature play or natural play areas, what types of play equipment will be installed, and what types of game play will be incorporated. This “game play” doesn’t refer to the sports courts and fields discussed above, but instead smaller scale games such as foursquare, hopscotch, or ping pong.
When you’re laying out the play areas, you will want to consider all elements of your site analysis (see Know Your School). This will ensure that the design is optimized for the site you are working with. If you’re working with a design professional, they will help with this process. If your end goal is a community build, your planning team will need to determine where to locate items.
Some things to think about include:
- Lines of sight
- Location of main school entrance
- Location of any existing infrastructure (such as a mulch area awaiting phased play equipment)
- Exposure to sun and rain
You will want to include a range of equipment that facilitates different types of play and activities (quiet spaces to gather, places to run, jump, climb, and more). Browse through the “by activity” page in the elements section to get an idea of the variety of options that are available. In addition, you will want to consider how the elements you are selecting provide play opportunities for children of all ages and abilities. Finally, think about how the elements you select for play can also work to support outdoor learning and teaching.
In addition to equipment considerations, different ground surface materials will help to shape the play environment. Carefully consider material choices and areas where safety surfacing will be needed. In addition, the surfaces you use on the ground can often determine whether or not a space is accessible. In general, you will want to avoid loose materials such as pea gravel, especially for the construction of pathways. Please read through the Designing for Accessibility page. The ground surfaces page of the elements section will be helpful.
